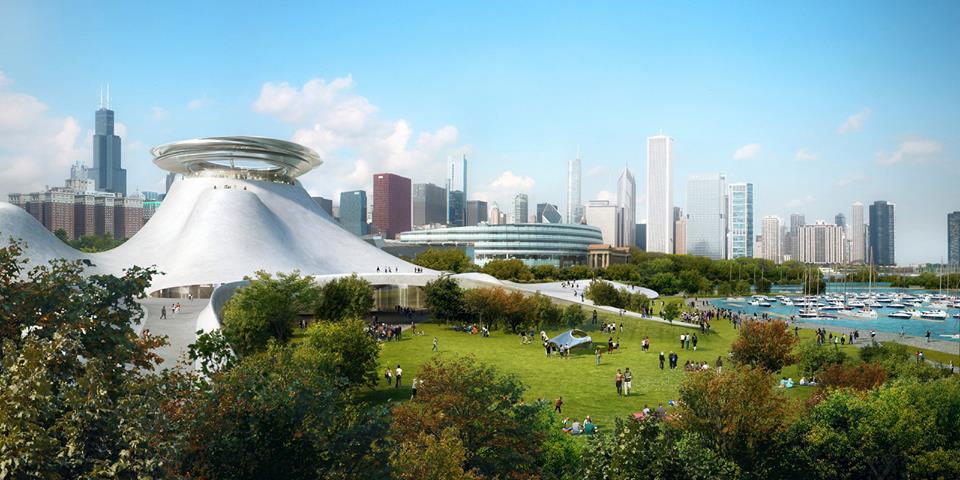LOS ANGELES—The board of the George Lucas Museum of Narrative Art announced on Tuesday, January 10 that it has decided to locate its MAD Architects-designed building in the Los Angeles Exposition Park. The board was deciding between Los Angeles and San Francisco to be home to the museum.
The museum would contain almost 10,000 paintings, illustrations, and other objects “dedicated to the art of visual storytelling,” the museum states. Los Angeles officials have to approve the decision, but the museum’s planned structure would include 6 or 7 acres of greenery and would occupy the site of two parking lots. It is planned to be just west of the Los Angeles Memorial Coliseum and the Natural History Museum of Los Angeles County.
“After extensive due diligence and deliberation, the Board of Directors of the Lucas Museum of Narrative Art is pleased to announce plans to build the museum in Exposition Park in Los Angeles,” the museum’s board of directors indicated in a statement. “We have been humbled by the overwhelmingly positive support we received from both San Francisco and Los Angeles during our selection process. Settling on a location proved to be an extremely difficult decision precisely because of the desirability of both sites and cities.”
George Lucas proposed a classically inspired design for San Francisco’s Presidio in 2010, but the project faced criticism from the San Francisco community, and from Presidio Trust’s Director of Public Affairs, Tia Lombardi. Lombardi mocked the project’s design as “Empire meets Gone With the Wind meets Snow White.”
Lucas commissioned Chinese firm MAD to design a spaceship-like proposal for Chicago’s Lake Michigan waterfront, near Soldier Field. A lawsuit filed by the Chicago nonprofit Friends of the Park, shut down that idea. The Los Angeles site idea beat out the San Francisco proposal on Treasure Island.
Entrepreneur and philanthropist Eli Broad opened his Broad museum in 2015, in downtwon Los Angeles , while Guess founders Paul and Maurice Marciano are building their own contemporary art museum, on Wilshire Boulevard inside a former Scottish Rites temple.
MAD’s Los Angeles design closely resembles the original Chicago proposal, but details reveal the structure’s stronger connection to its green surroundings. The long structure would sit above a new park. The roof is planned to be covered with trees and other green space.
The approximate square footage of the interior space is 275,000 x 100,000 square feet that will be taken up by galleries. The space will be occupied by classrooms, a restaurant, conference space, and cinemas.
Written By Deanna Morgado and Donald Roberts







